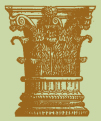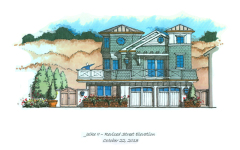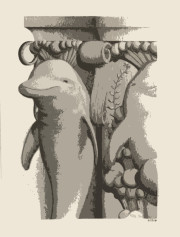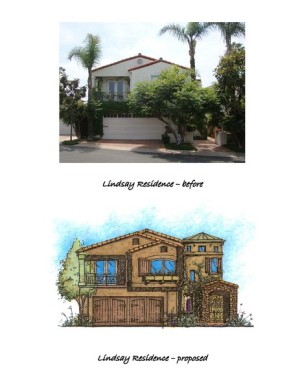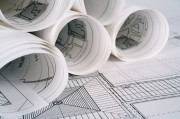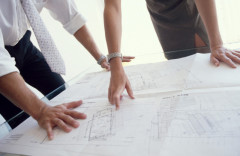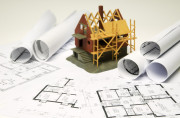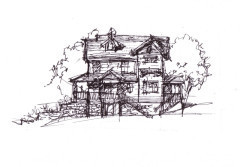SERVICES
As my client, you will receive the individualized attention you require during all phases of your project. From providing design ideas for your homes Curb Appeal all the way to "pulling" your Building Permits, I will be at your side.
The following list outlines the services I am able to perform for you:
1. "CURB APPEAL" Consultation:
"Curb Appeal" is a powerful tool you can use to increase the value of your home when looking to sell and to improve the appearance of your home if you are looking to stay.
I provide creative yet inexpensive ideas which will enhance your homes value whether it be a simple color change or a complete make-over as the sketch to the right illustrates.
Whether you implement my ideas or simply provide prospective buyers with my colored sketches, you are sure to cultivate more interest in the sale of your home. Not everone can see the potential in a house they are considering purchasing.
So, if you have decided to stay in your home rather than move and you want a change, the process of designing a cosmetic make-over can be a rather quick and simple- all it takes is your input, a photograph of your home, some trace paper, a few pens, a splash of color and my creative energy.
Please click on the image to see other Curb Appeal projects
Remember, It All starts with a Sketch
2. Initial Consultation- Preliminary Project Evaluation:
During is an 'in-person' meeting at your residence we discuss your specific project, commonly called a "preliminary project evaluation".
Some of the issues that may be explored are your actual needs vs. your desires as these can be wholly different in nature. This first meeting includes a preliminary property analysis to understand your existing home si I might gain an understanding of the potential of your asset with respect to your intent.
The following might be included in this preliminary project evaluation:
- "brainstorm" with you so as to explore where exactly you are in the "process" of understanding your own vision of the project.
- measure all or a portion of your existing home.
- photograph parts of the residence for future reference, both interiors as well as exteriors.
- provide conceptual sketches, in both plan and elevation, if the need arises.
- discuss influential agencies, such as Home Owners Associations, which may have a bearing on the overall design.
3. Feasibility Studies:
For those considering the purchase of a new primary residence, rental/investment property or perhaps raw land, my services might include a thorough analysis of the site and it's potential, research of governing codes and ordinances and the exploration of design concepts in order to determine options that may contribute to the overall feasibility of your property of interest.
4. Conceptual Design Package:
This phase of a project focuses on the exploration of ideas and concepts that result in the creation of detailed drawings that define, describe and depict the essential character and scale of an entire project. These representations are often drawn and colored by hand in order to be best understood and are based on my solid design principles. This is a result of close coordination between Designer and Client.
Some of the necessary elements of a Conceptual Design's approval might include the following:
- the specific & intimate understanding of local and governing codes & ordinances.
- clear understanding of the mandatory submittal requirements for Preliminary Design submittals to agencies such as Planning Departments and Home Owners Associations.
- the possible request for special permissions such as variances or modifications due to "hardship" conditions commonly experienced by atypical properties.
5. Preparation of Construction Documents & Working Drawings:
The use of Computer Aided Drafting (CAD) in the preparation of detailed working drawings to guarantees, among other things, proper bidding of a well built & completed project. The
list of drawings usually include the following: Site Plan, Floor Plans, Building Elevations & Sections, Electrical & Reflected Ceiling Plans, Architectural Detailing, Interior
Elevations...
Additionally, I am able to provide the management and incorporation of drawings prepared by necessary consultants, such as Structural Engineers, Surveyors and Landscape Architects, into the primary set of working drawings to maximize the creation of a well coordinated and effective set of working drawings.
6. Building Department & Permit Processing:
As a separate service I am able to handle all Building, Zoning, Planning and other agency processing to secure building permits and other approvals required to make your project buildable. Due to the ever discretionary nature of the approval process, this is a significant hurdle in the process of having your project approved.
7. Construction Management & Oversight:
Services here include the assurance that your project is built to the exact specifications outlined by your working drawing package whether provided by WMR Design or not.
Services included as part of this phase are as follows:
- oversight of the entire construction process to guarantee a well-built project that is consistent with your standards and values.
- interaction with building department inspectors.
- resolution of discrepancies found in the working drawings that is in keeping with the spirit of the design.
The process of gaining approvals from Planning and Building departments has become a complicated labyrinth requiring knowledge, patience and abilities in graphic representation to convey ideas and information about your project. The use of both hand drawings and Auto CAD generated construction documents is fundamental towards achieving this goal.

