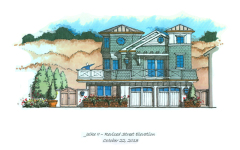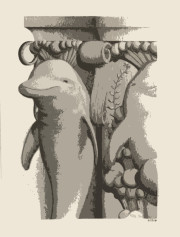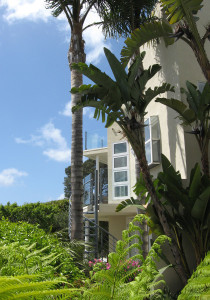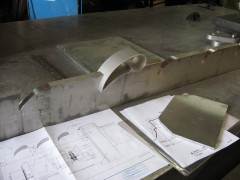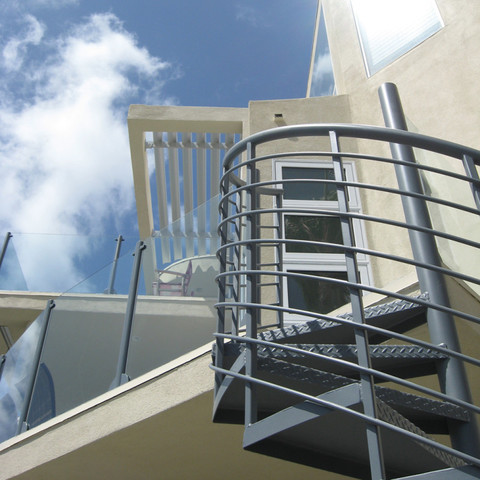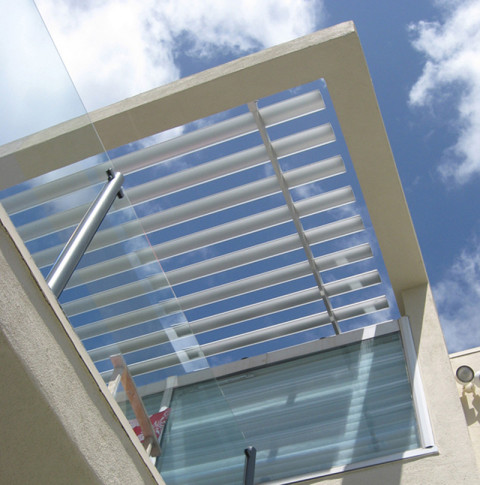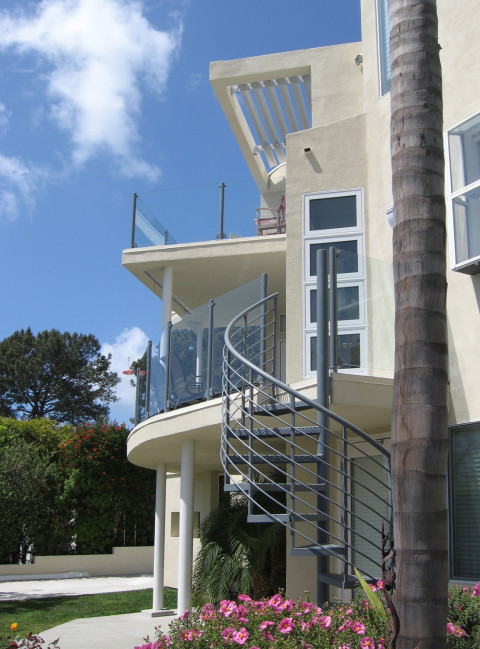BARKER RESIDENCE- Del Mar, California
This project started as a challenge to maximize an existing "million dollar view" in Del Mar, California. The house was originally built with 2 extremely small decks at the second and third levels. A maximum of 3 people could not stand at any one time on either deck. I proposed a large expansion of the second level deck including a spiral stairway to access the ground level yard without having to go through the house. The client also had a special request to reduce the amount of heat gain in the master bathroom on the third level- the original design provided an extremely exposed and unprotected space which created temperatures well over 115 degrees. I solved this problem by using extruded aluminum "wings" engaged in a custom manufactured pair of aluminum beams thereby "filling in" the existing open framework that allowed direct sunlight to blazing through. The end result greatly compliments the original sharp lines of the home. Additionally, a recessed/hidden sun shade system was designed/installed to combat the west facing afternoon glare, window placement was altered, interior built-ins added and a piece of custom furniture was designed/built to house the entire entertainment system including the retractable 47" HDTV (see "Unique Projects" - Furniture)
The end result greatly compliments the original sharp lines of the home. Additionally, a recessed/hidden sun shade system was designed/installed to combat the west facing afternoon glare, window placement was altered, interior built-ins added and a piece of custom furniture was designed/built to house the entire entertainment system including the retractable 47" HDTV (see "Unique Projects" - Furniture)


