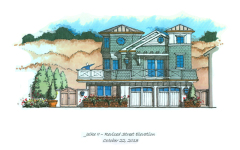MARINERS DRIVE - Newport Beach, California
What a difference a Master Bathroom & Walk-In Closet addition, new paint & flooring, a re-designed Kitchen and 2 bathroom remodels can make.
This project was a "flip" in the Newport Beach neighborhood of Dover Shores. The client wanted to bring this 1956 tract house out of the 70's and make it a livable abode per today's standards. This meant a decent sized Master Bathroom and a large Walk-In Closet had to be added somewhere. One of my challenges was to "make it work" and as you can see it worked out very well.
I transformed the segmented living spaces into an open floor plan that included the removal of 2 interior structural walls by installing structural flush beams so as never to reveal which walls were removed.
The end result is a light, bright and livable floor plan which greatly pleases the new home owners.
Please review the before and after images below to get an idea of what was done with some paint, updated materials and vision.




























